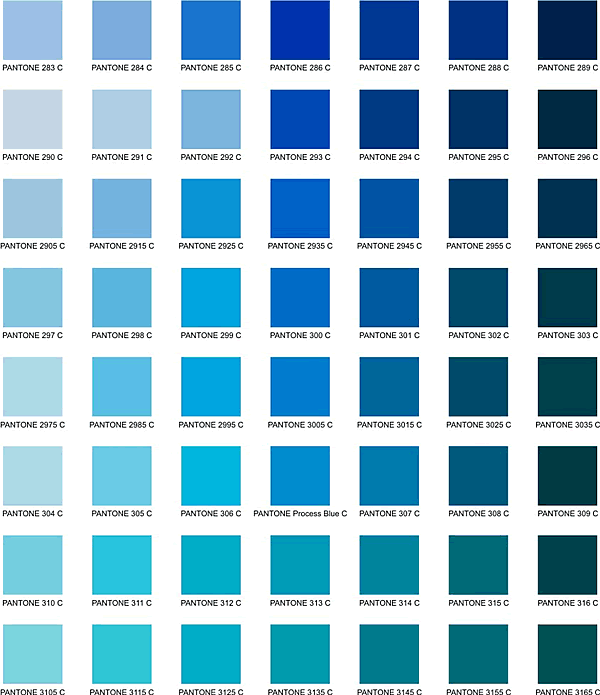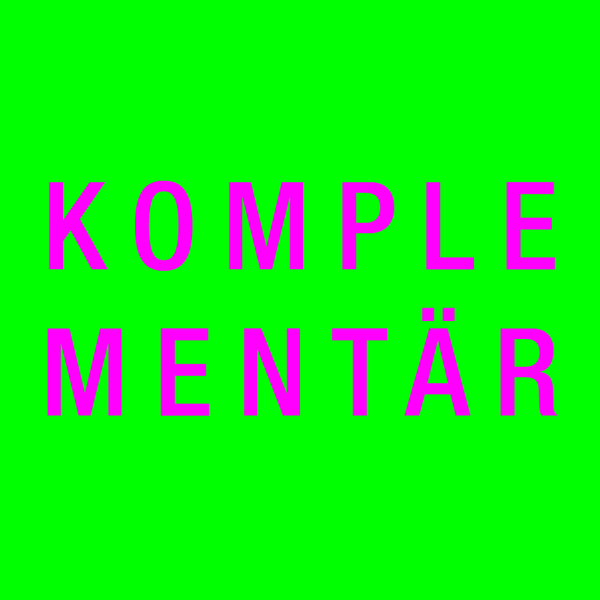Research
For the Unit 7 I am going to create a 3D environment and design interior for it. I visited Regent's Park and took some site pictures, I wanted to find the suitable area where I ''will'' built my 3D house. Bellow there are some examples:
I am going to choose one out of these places to built my 3D environment.
I did some research on how people in Scandinavian countries design their bungalows. This si an example:
Scandinavia:
America:
Brasilia:
As we can see there is a big difference how different cultures do their own design. I want to create very clean and light design. I am going to create a 3D house for a two people, where they could feel free in that environment and have their own space.
Floor plan
I tried to find some of the floor plans suitable for bungalow style house. And I decided to create a simple floor plan.
Monday, 17 March 2014
Monday, 20 January 2014
Research for design
To create a really nice and convenient room I had to do some research, and find out, what people would inspire me to create a design. I was looking at artists such as :Van Gogh and Picasso. Both of them were using really bright colours and it is the same colours as in the brief given to me in their pictures. For example, I found out what colours fit together and what colour does not look good when you are using it together. And in my opinion, there artists are the most talented and famous in the world by their works. I think, that these artists lead me as an example while I will create my design for the room.
I also had to had an idea about design process, so I researched few architects:Gaudi and Santiago Calatrava. Both of these architects were really impressive, I just found few buildings that they designed and it is really amazing. Both of them are using really interesting details in their architecture. All the buildings are very modern. The way they are using shapes together is just perfect. These buildings are such an amazingly built. In my opinion, if the room in the brief would be given bigger, I could possibly choose to use some of the details that these architects are using.
When I was doing my research I tried to see any details that I can use in my design. As I said, all the colours that would suit for my room and any shapes or even small details are important to me.
Another thing that I did my research on was colours. I had to find the right decision how to use colours together. I had to choose not only the right colours, I had to find the colours that fits together and it would be suitable for student room. I found some examples how can we use colours together:
For the brief that I have, I think it would be very useful to look at minimalist style for examples in Japan or Scandinavia, because this kind of style really suits for the given brief, to fit all the important furniture in the small size room, and to keep minimalist style in the room.
As you can see I tried to use some colours and see if it will look suitable for my design.
You can see the way I did change me floor. I had an idea to make floor really light, but the first image as you cna imagine does not look good for the colour of the walls.
FINAL RESULTS:
NIGHT1
NIGHT2
I also had to had an idea about design process, so I researched few architects:Gaudi and Santiago Calatrava. Both of these architects were really impressive, I just found few buildings that they designed and it is really amazing. Both of them are using really interesting details in their architecture. All the buildings are very modern. The way they are using shapes together is just perfect. These buildings are such an amazingly built. In my opinion, if the room in the brief would be given bigger, I could possibly choose to use some of the details that these architects are using.
When I was doing my research I tried to see any details that I can use in my design. As I said, all the colours that would suit for my room and any shapes or even small details are important to me.
Another thing that I did my research on was colours. I had to find the right decision how to use colours together. I had to choose not only the right colours, I had to find the colours that fits together and it would be suitable for student room. I found some examples how can we use colours together:
Dark colour interior looks really nice to me, but to put dark colour in the small room it is not really good, because room will look smaller than it really is.
Another thing that I had to decide is how I am going to use those colours. In the brief it said that I should use orange, blue, green, red colours, but I need to find out are these colours suits together or I need to insert more colours. For example at the moment I think that I want to use one colour to paint my walls, but I think it will look better if I am going to use few colours that fit together on the walls. At the moment I am thinking about Grey + Purple, Green + Black+ White, Red + White, Orange + White, Green + Grey.In my opinion I am going to use few of these colours. I think that in the small areas, such as this room the best colour will be white to use, but to use white is very boring, it looks modern and clean, but for the student I wan to create something more inspiring. I also find out that in 2014, the most popular colour for the design is Purple , so if this colour will suit my design and the other colour around the room I definitely will use it .
Size of the room is really important thing, you can either make it bigger or smaller, everything depends on colours, furniture, details and etc. I will give you some examples of how you can save your space:
For the brief that I have, I think it would be very useful to look at minimalist style for examples in Japan or Scandinavia, because this kind of style really suits for the given brief, to fit all the important furniture in the small size room, and to keep minimalist style in the room.
The most important thing in the design is to choose the right materials. When you are using the right materials you can create any view you want.
I did some research on what shades of the colour I would like to use in the room.
I also did some research on Complementary Colours.
Complementary colours are pairs of colours which, produce white or black, when combined in the right proportions.
CMYK moden and RGB model. Is the same as
C M Y
R G B
C-cayan, M-agneta, Y-Yellow
R-red, G-green, B-blue
MAGNETA-GREEN
RED-CYAN
BLUE-YELLOW
PROCESS
First of all, I did the room, for the right parameters.
Then I made a chimney, doors and windows.
I put camera 1, because I wanted to see the first render.
It it the first experiment of the colours that I wanted to use.As you can see I tried to use some colours and see if it will look suitable for my design.
FINAL RESULTS:
DAY1
DAY2
For the final results, I used picture with the eyes by 'Andrea', I used some street photography which I did by myself, some posters as well my own.
Subscribe to:
Posts (Atom)
.JPG)
.JPG)
.JPG)
.JPG)
.JPG)

.JPG)



































